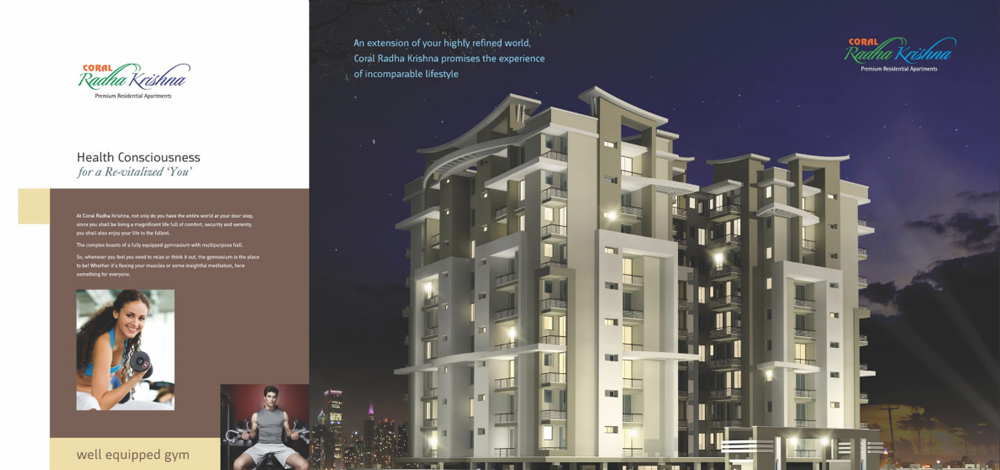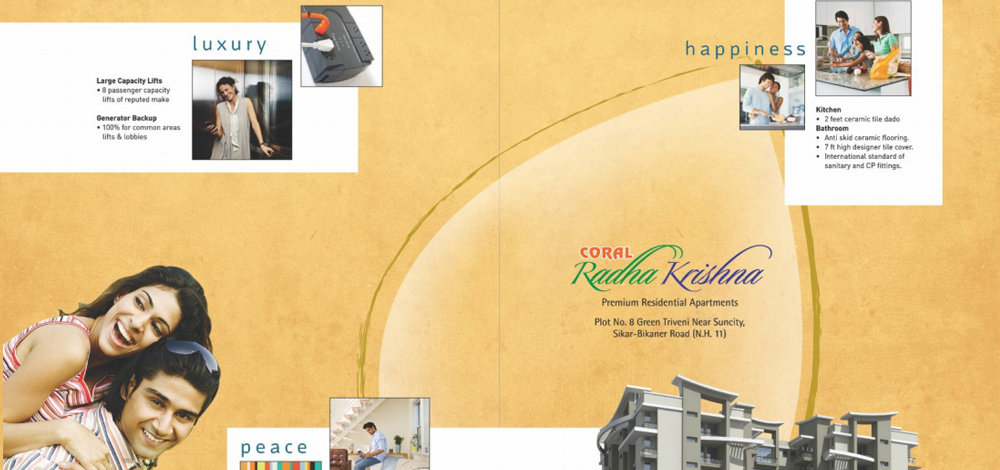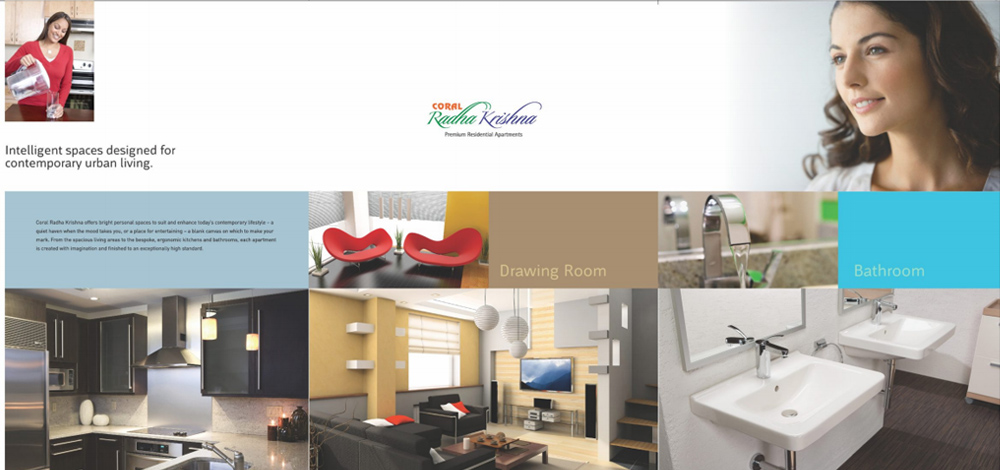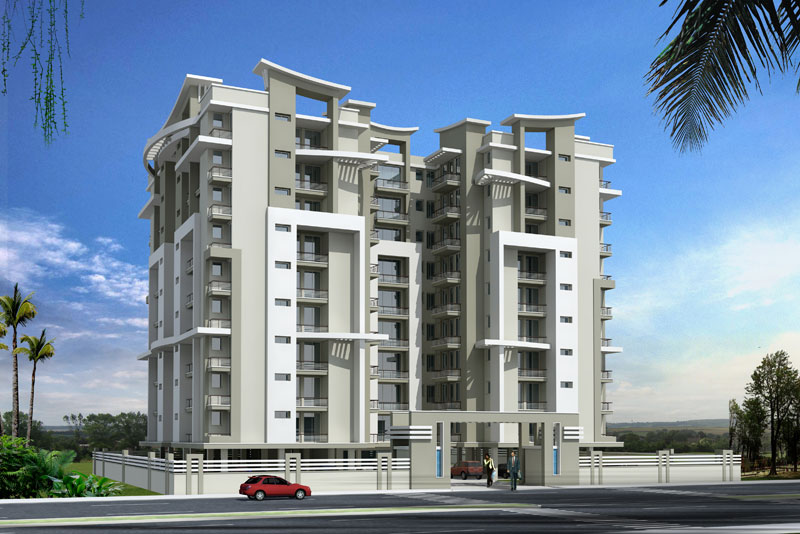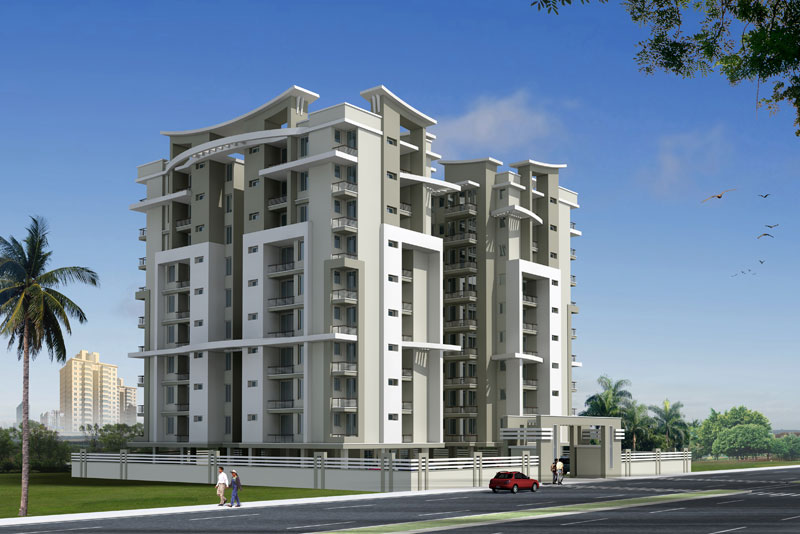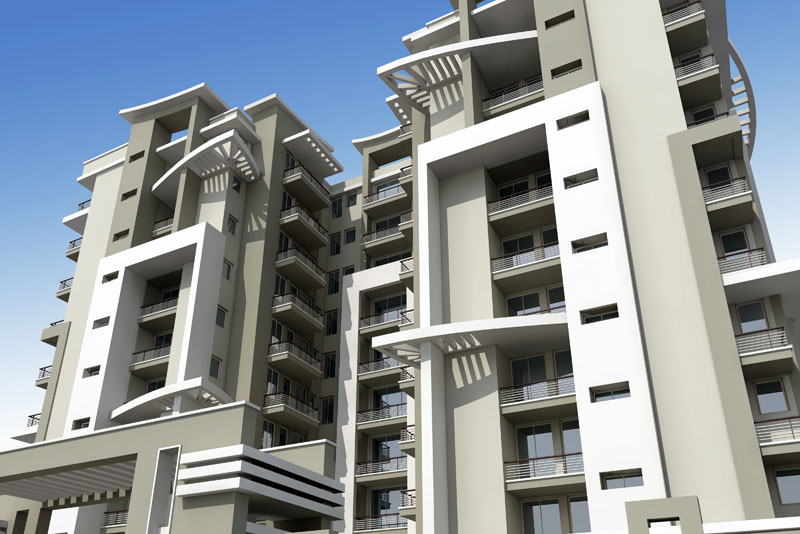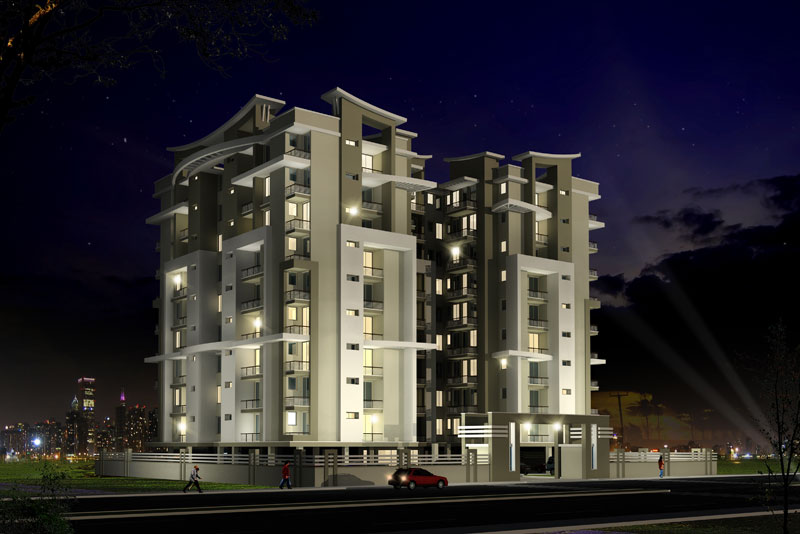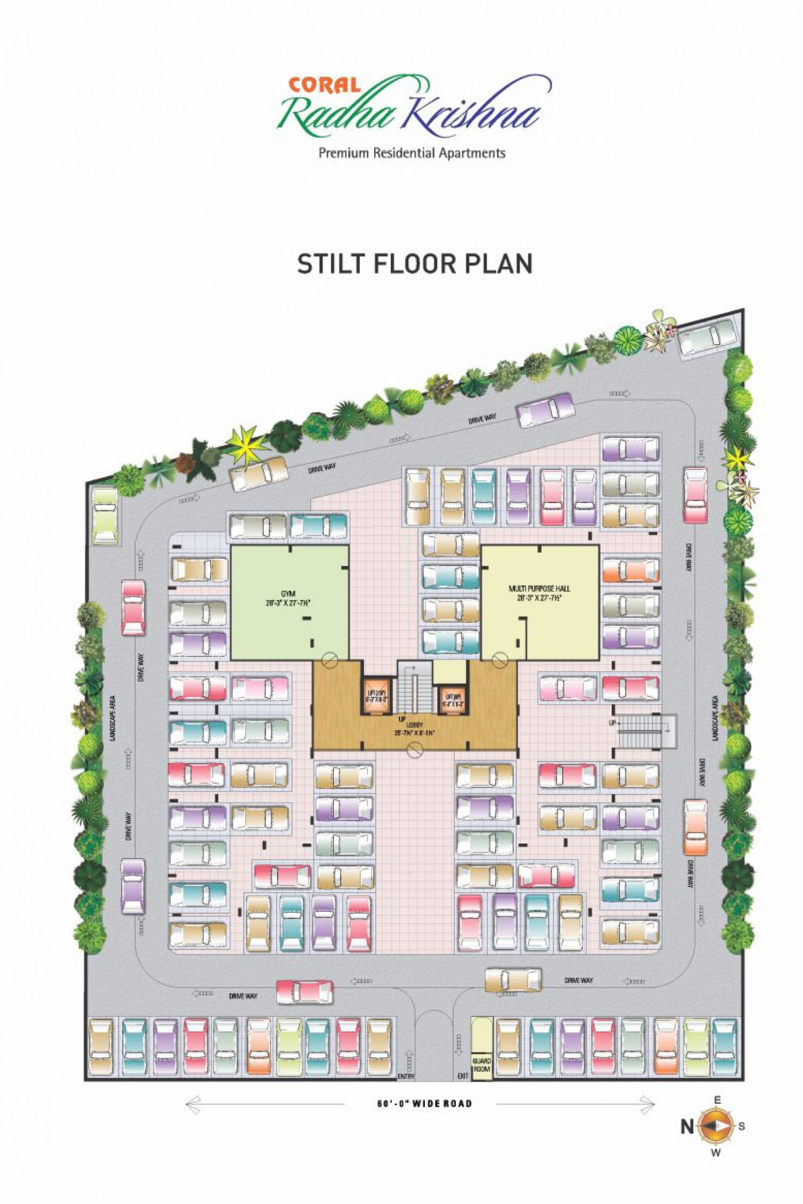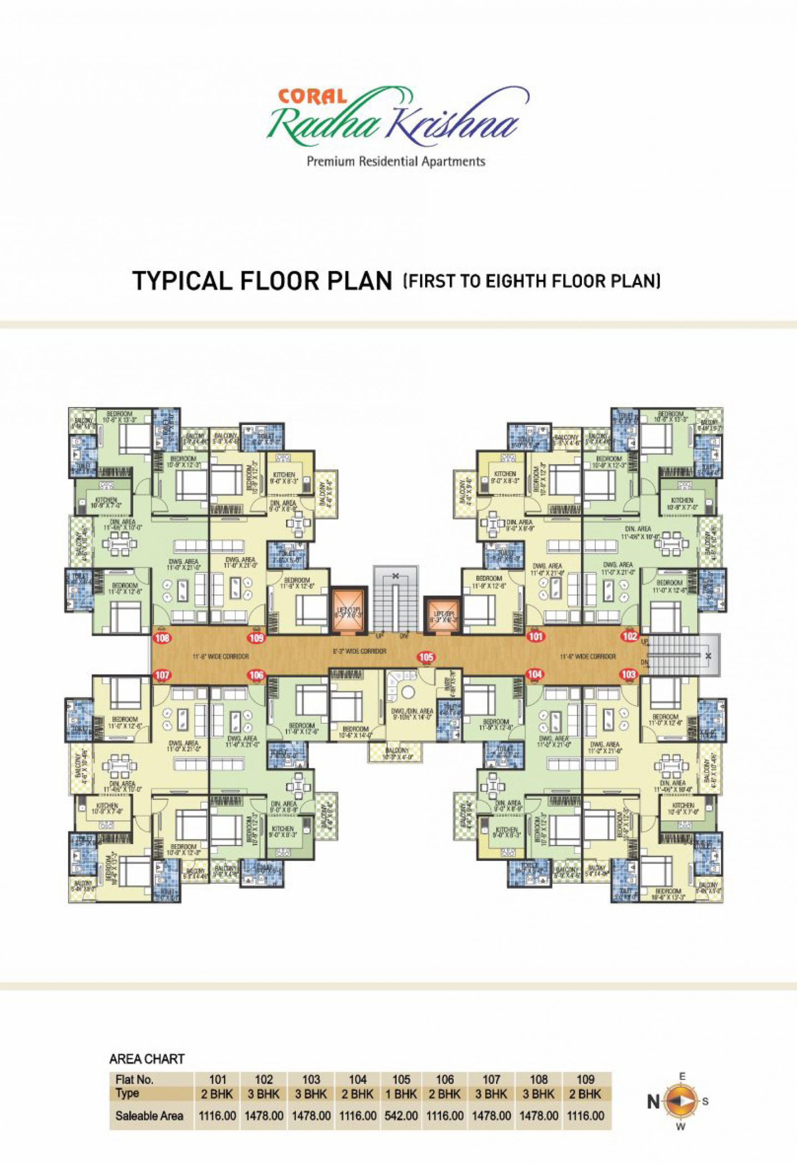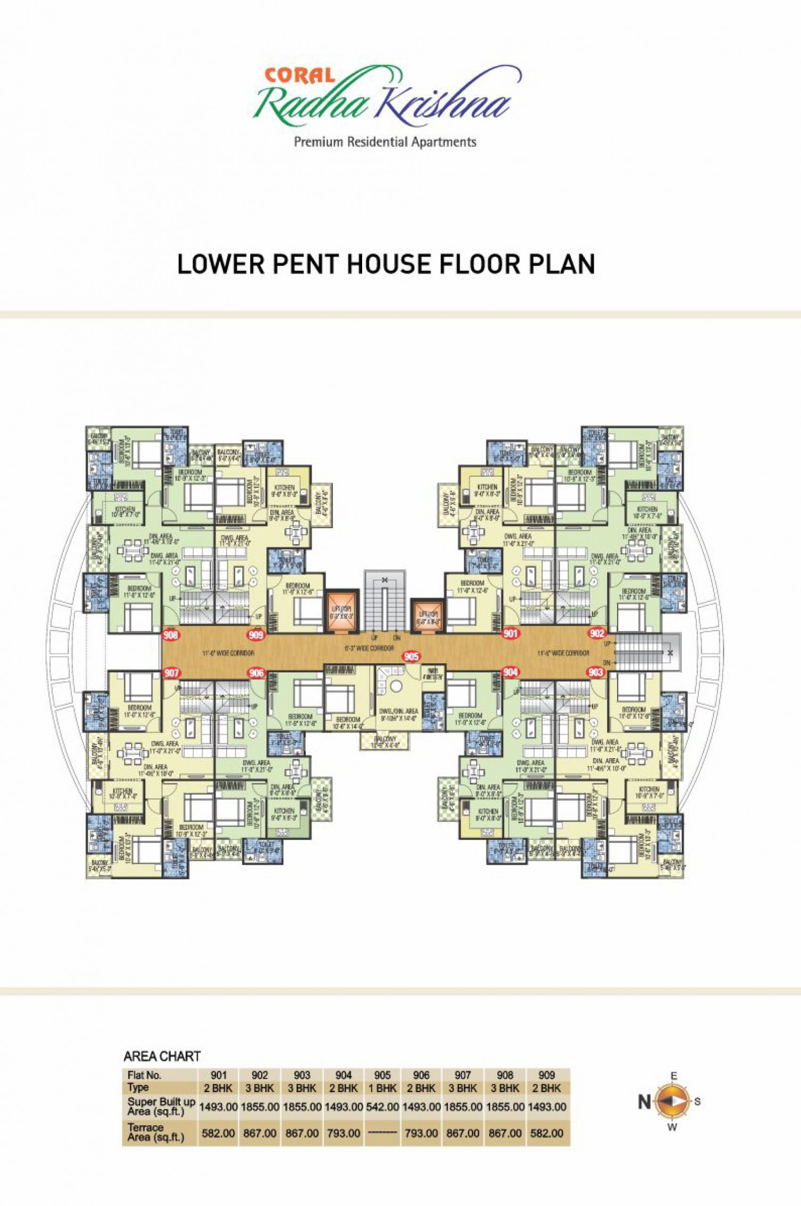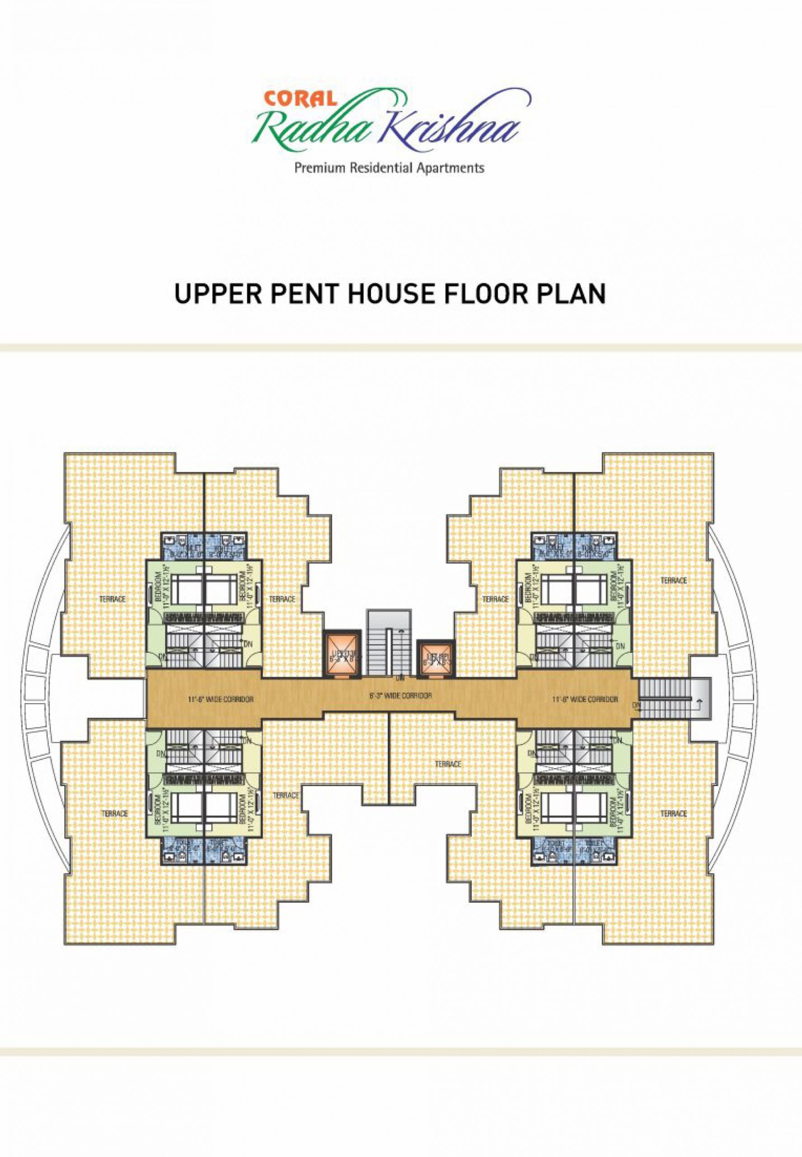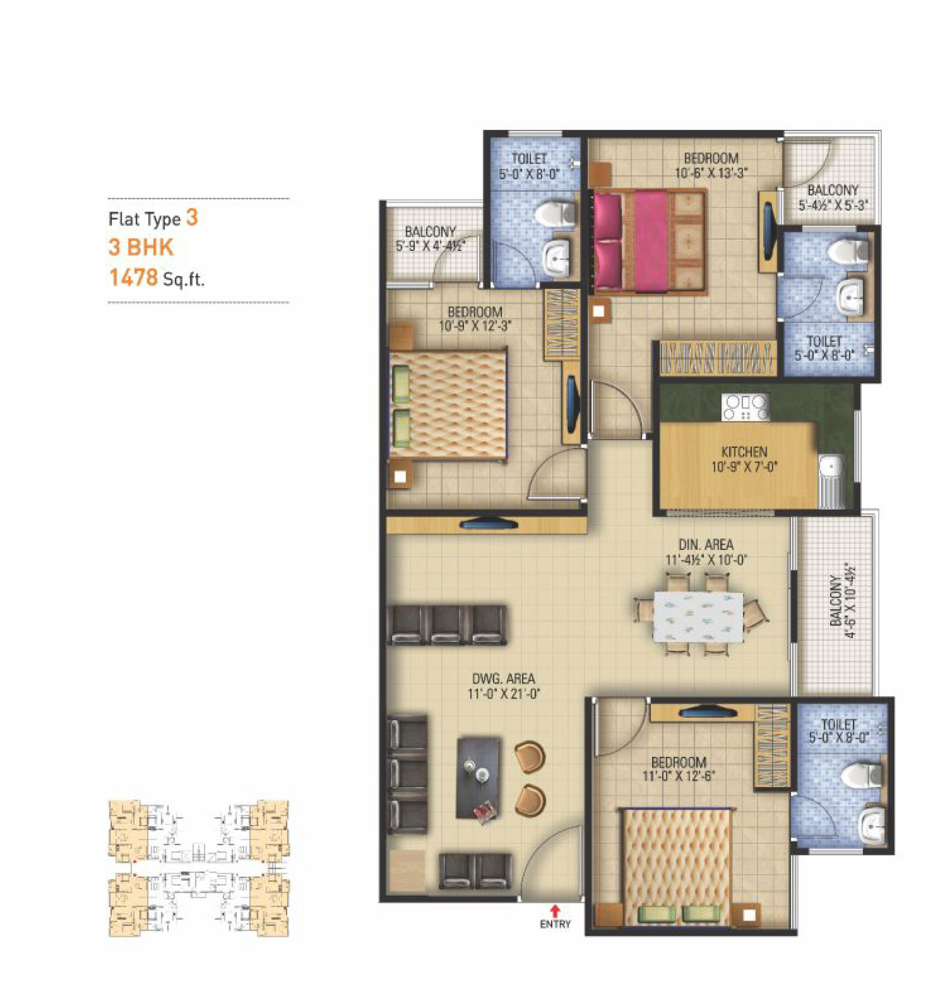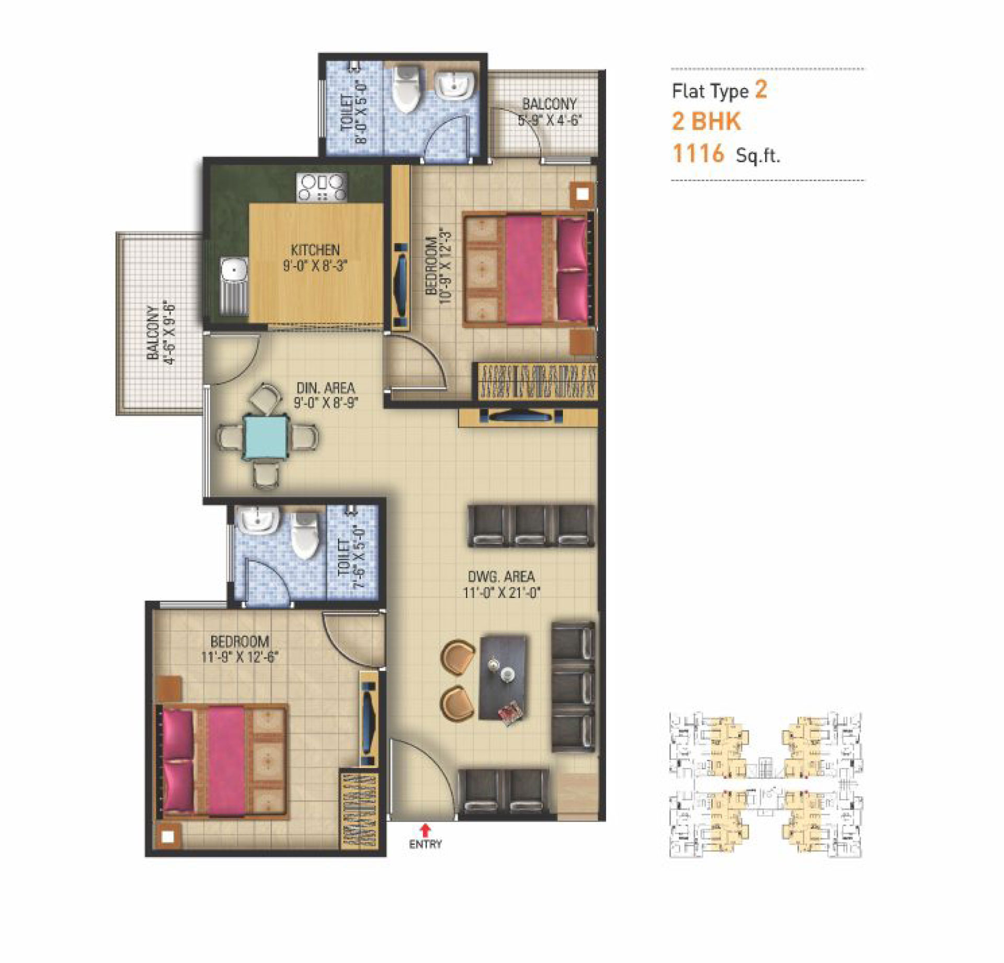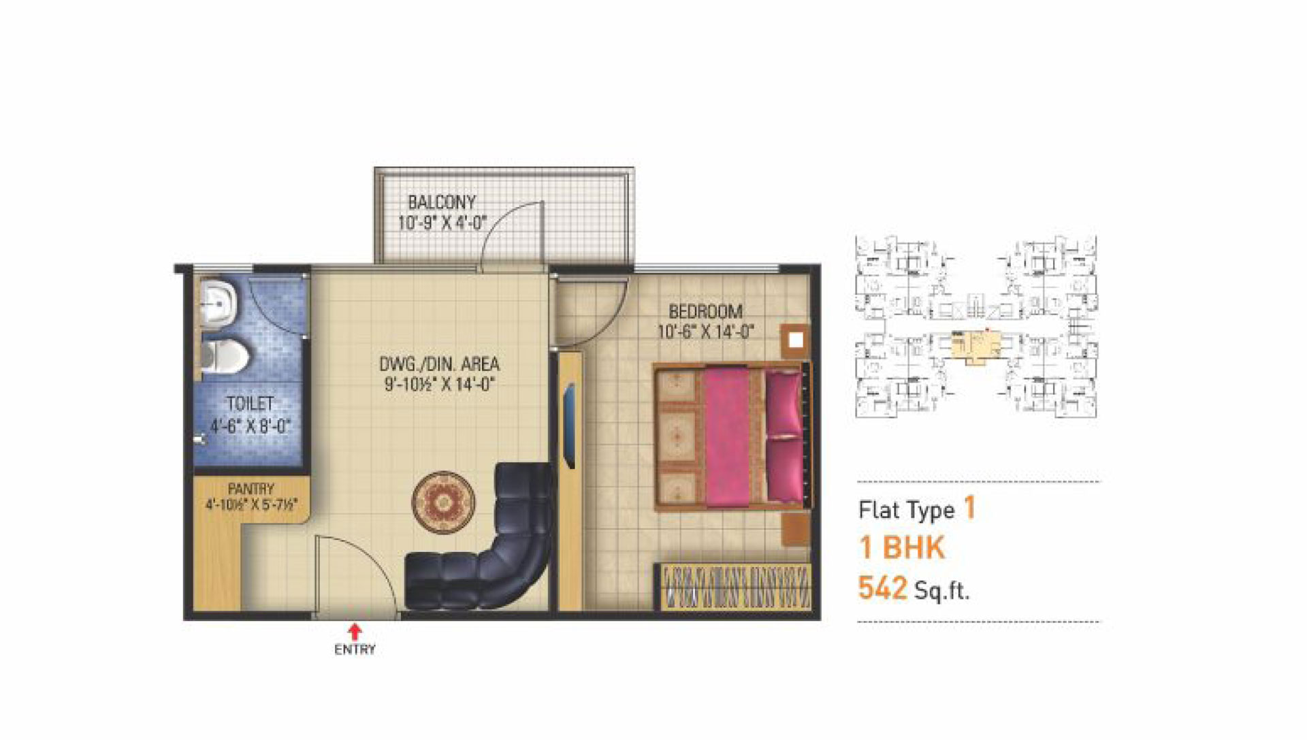Get Support
123-456-789-10
CORAL RADHA KRISHNA
OVERVIEW
- 542, 1116, 1478 sq. ft.
- 1493+582, 1493+793, 1855+867
- Jaipur
Coral Radha Krishna promises you the space for all the pleasure of a contemporary Lifestyles in a way you want it to be.
On the Slkar highway just a little off from vidyadhar nagar Coral Radha Krishna stands in its entire splendor. welcoming You with great affection and attention .Developed by the Coral Group. one of the most trusted builders in Jaipur and designed by the renowned Architect shri Gyanendra Singh Shekhawat,Coral Radha Krishna is one of the first buildings to be earthquake resistant residential buildings in jaipur.
Coral Radha Krishna redefines the standards of elegant living. Intelligently planned. crafted with precision and embellished with care, it fulfills the delicate dreams of many,giving rise to a new perception of life and life style.
Because of its location in the north of Jaipur, Coral Radha Krishna allows you more proximity to places of religious importance around Jaipur. These religious places include Khatu Shyamji temple, Balaji temple at Salasar, teen Mata Temple and Rani Sat Temple at Jhujhunu. It offers you very easy accessibility to all these religious places that lie in a radius of 100 kms.
Comprising of 81, one, two and three bedroom apartments, each overlooking the central courtyard, they are created to maximize ventilation and air circulation. The dining spaces are also created with great detail and care to enhance the entire living experience. The gym is designed to lure you to work out and relaxation.
AMENITIES
SPECIFICATIONS
Common features of the building
- Earthquake resistant structure.
- Parking & beautiful landscaped area.
- Smart building design based on tropical. architecture
- Hi-tech AC gymnasium
- Multipurpose Hall
The building
- Well-designed entrance lobby.
- Rainwater harvesting equipped structure.
- High speed elevators.
- Water bodies.
The utilities
- 100% Power back-up for lighting of common areas and elevators.
- Name board & private mail box.
The security
- 24 x 7 security.
- Visitors entry only on visitors card.
- Fire fighting system equipped.
- Surrounded by compound wail.
Standard indoor specification
- Naturally lit and well ventilated rooms.
- Marble / vitrified tiles flooring in Living, dinning & kitchen space.
- Ceramic flooring in balconies.
- 30 mm flush doors & Aluminium/ UPVC Window
- Smooth pop finish with premium distemper.
- Provision for broadband internet connectivity.
The kitchen
- Granite platform with single bowl stainless steel sink.
- 2 ft high glazed tile cover above the platform.
Bathroom & toilets
- Anti skid ceramic flooring.
- 7 ft high designer tile cover.
- International. standard of sanitary and CP fittings.
Electrical
- Concealed copper wiring.
- Indoor MCB unit.
- Washing machine point.
- AC/Cooler points in all rooms.
- Adequate tight point with modular switches.

