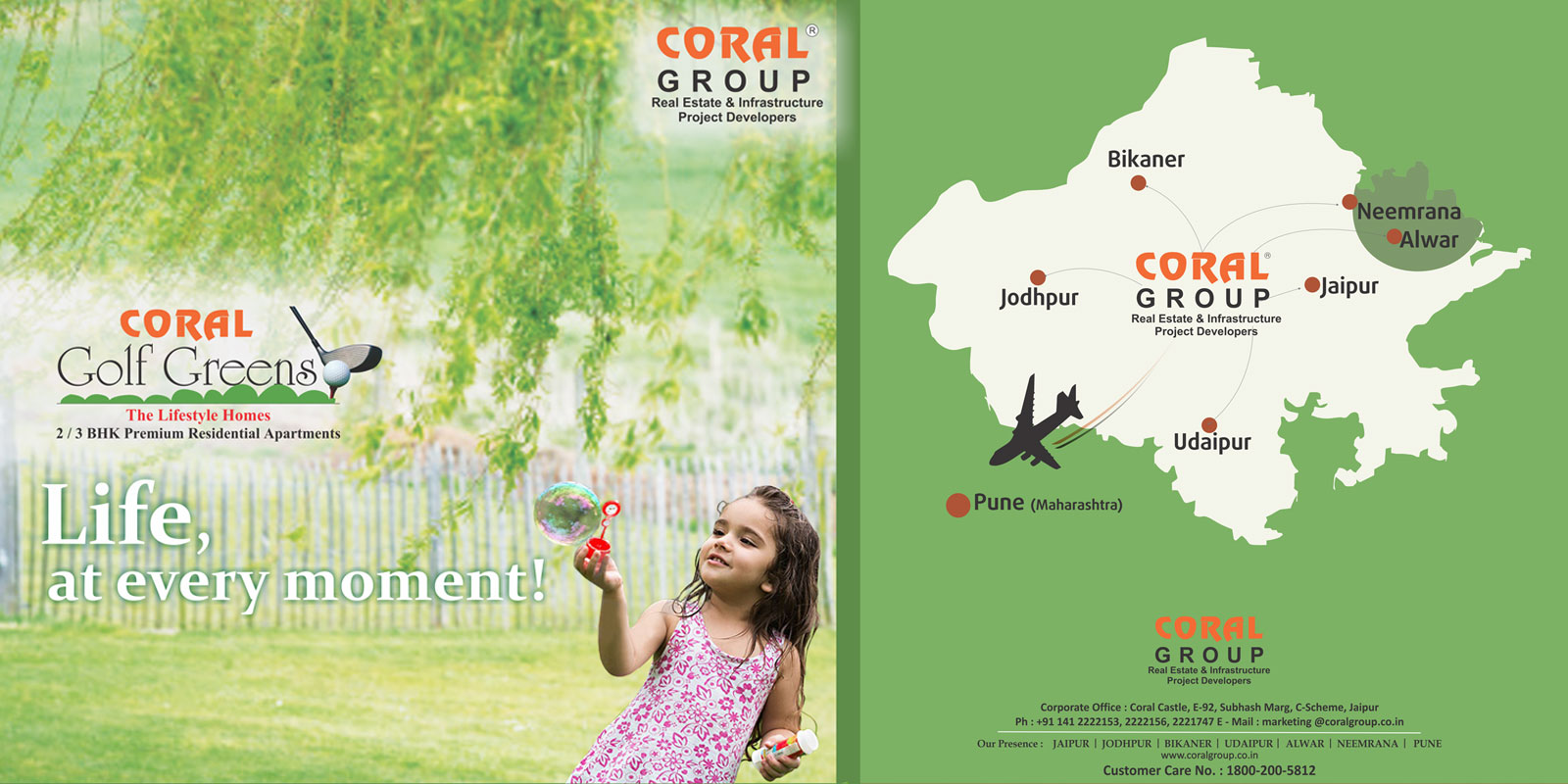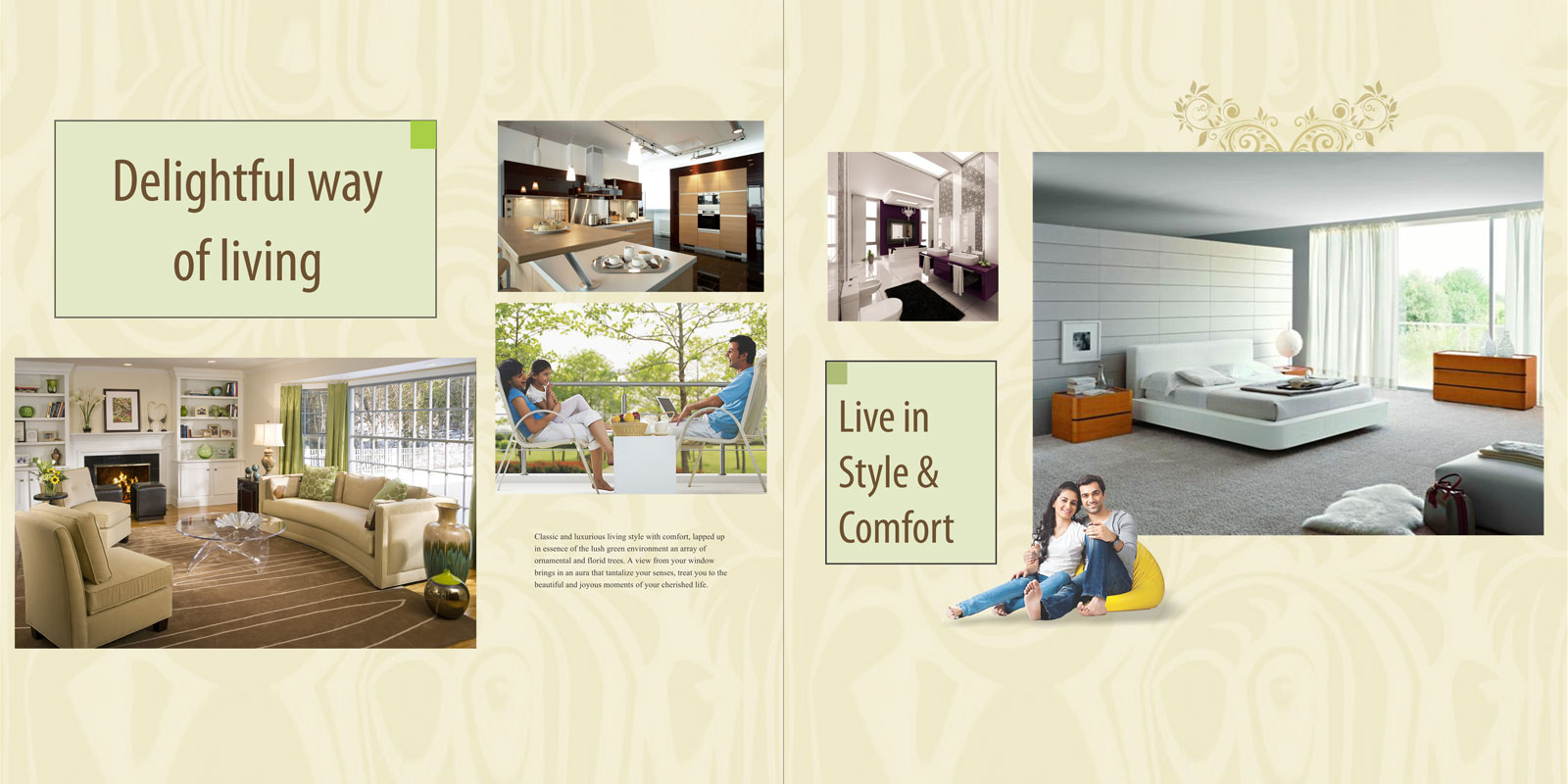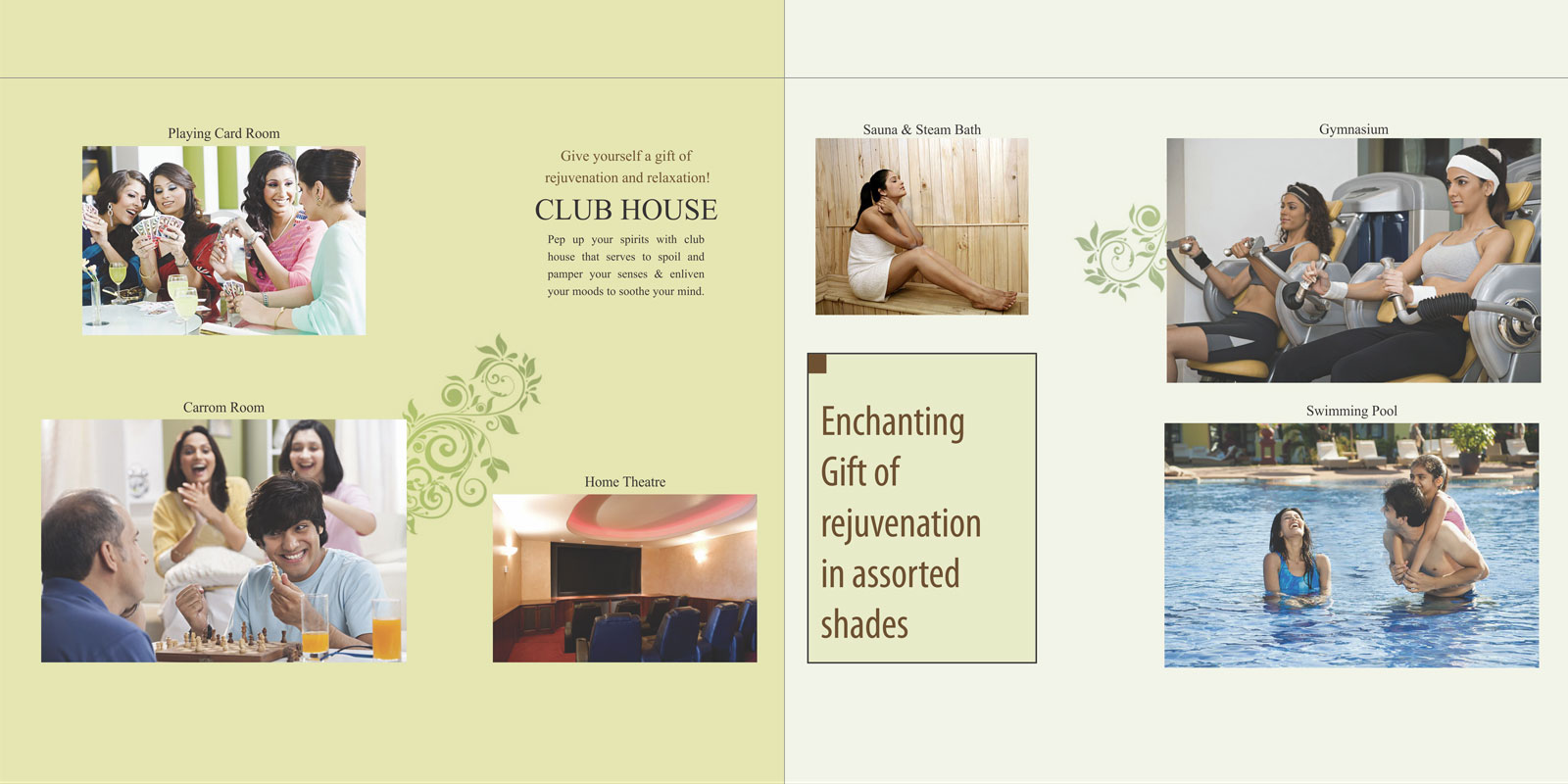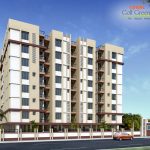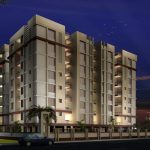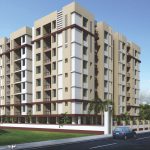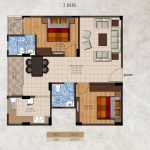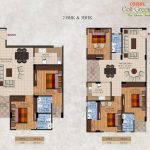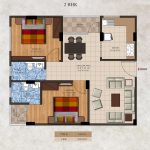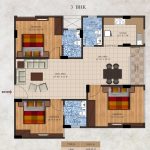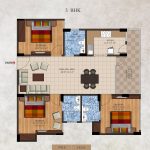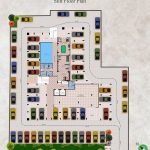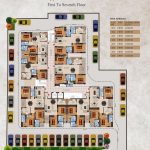Get Support
123-456-789-10
CORAL GOLF GREENS
OVERVIEW
- 1035, 1080, 1105, 1450 & 1630 sq. ft.
- Jodhpur
A whole new world is all set to rise and change the way people have lived all this while. Coral group brings, at the most sought after address at Sun City, an experience of living in the middle of green surroundings to the people of Jodhpur.Coral Golf Greens, is located at Ratanada, the heart of Modern Jodhpur, in the green vistas of the Golf Course. It surely is an address with perfect connectivity to all major land marks and well surrounded by the happening places. Coral Golf Green is not just a housing project but it is the new way of living a suave and classic cosmopolitan lifestyle at Jodhpur. Replete with the finest features the homes are truly in a class of their own.
Now green luxury walks through the gateway of Thar!
Classic and luxurious living style with comfort, lapped up in essence of the lush green environment an array of ornamental and florid trees. A view from your window brings in an aura that tantalize your senses, treat you to the beautiful and joyous moments of your cherished life.
Pep up your spirits with club house that serves to spoil and pamper your senses & enliven your moods to soothe your mind.
The premium apartments, with 24 Hours power backup in common areas, glitter every evening like the dazzling stars in the desert landscape. The well lit roads lead to the club house thronging with people immersed in activities. The Well secured parameters, under the constant vigil of the security personnel manning the high imposing gates of the residential complex, all geared to give the residents a comfortable and secure life.
Added to these are the enthralling amenities to enthuse life like the entertaining area for the kid’s activities with provisions for indoor & outdoor games makes it a place for all. 2 & 3 BHK premium apartments of varying sizes of 1035, 1080, 1105, 1450, 1630 sq. ft. are spread over an area of 70,000 sq. ft. The Project promises to be a pleasant memory, cherished forever.
AMENITIES
SPECIFICATIONS
Building Features
- Reserve Parking
- Club House
- Smart Building design
- Artistically designed Entrance Lobby
- Rain water harvesting
- Earthquake resistant Structure
- High Speed Elevators
The Club House
- Steam and Sauna Bath
- Chess Room
- Carrom Board Room
- Playing Cards Table
- Gymnasium
- Home Theater
- Table Tennis
- Swimming Pool
Indoor Specifications
- Naturally lit and well ventilated rooms
- Vitrified Tiles Flooring in Living/dining & Kitchen
- Ceramic Flooring in Utilities and Balconies
- Flush door and UPVC/Aluminium Windows
- Smooth POP finish with premium Distemper
- Provision for Broadband internet Connectivity
Bathroom And Toilets
- Anti Skid Ceramic Flooring
- 7 ft. high Designer Tiles cover
- International Standard Sanitary and CP Fittings
Kitchen
- Granite Platform with single Bowl
- Stainless Steel Sink
- 2 ft. high Glazed Tile Cover above the Platform
Security
- 24x 7 Security
- Visitor Entry on Visitors Card only
- Fully Equipped Fire fighting system
- Surrounded by Compound wall
Electrical
- Concealed Copper Wiring
- Indoor MCB Unit
- Washing Machine Point
- AC Point in all rooms
- Adequate light point with modular switches
Utilities
- 100% power Backup for common areas and elevators
- Name boards and private mail boxes

