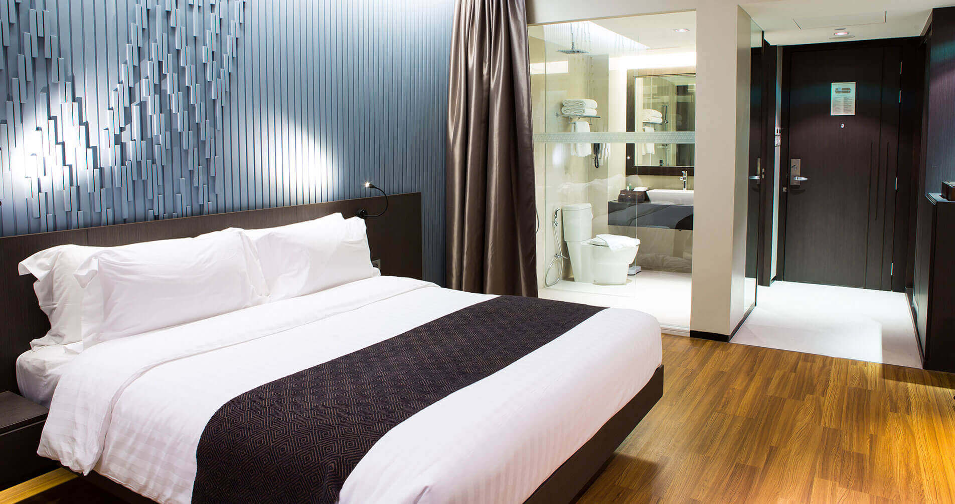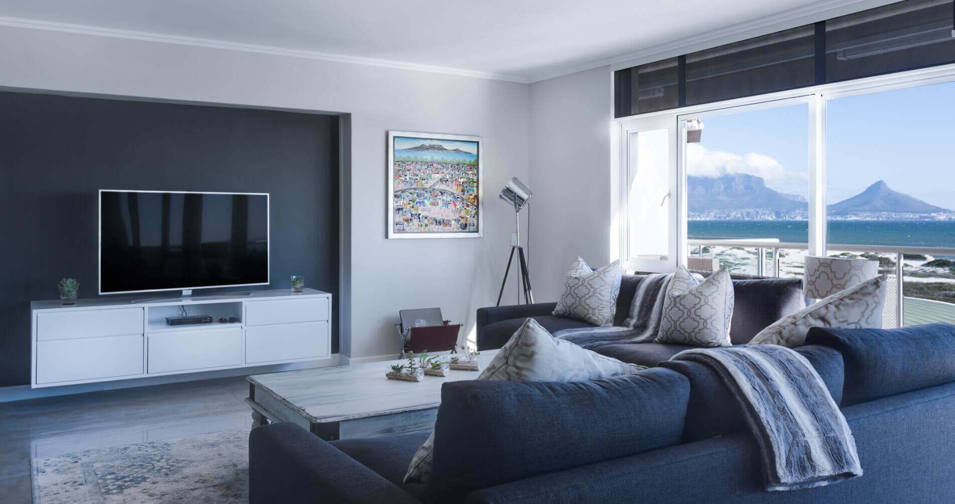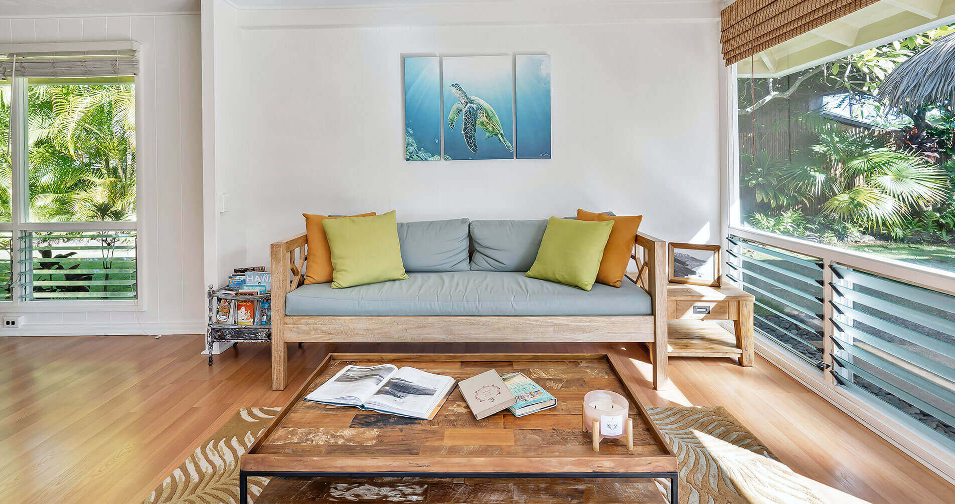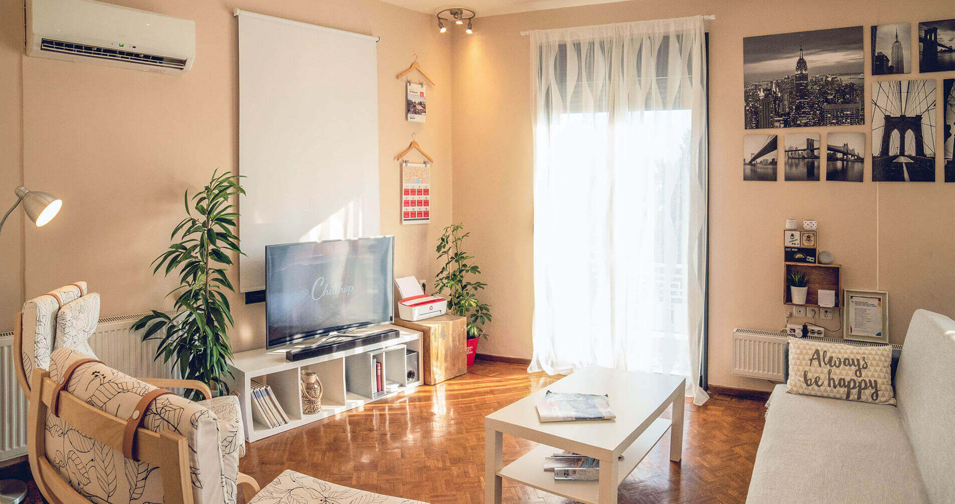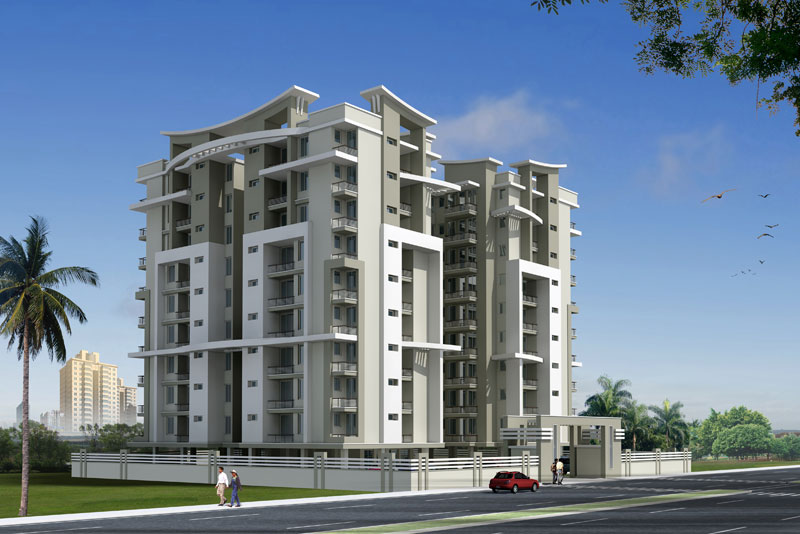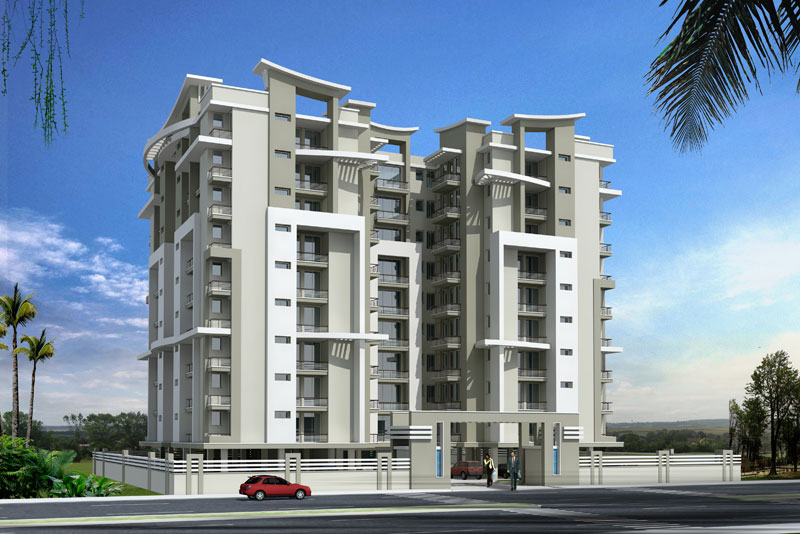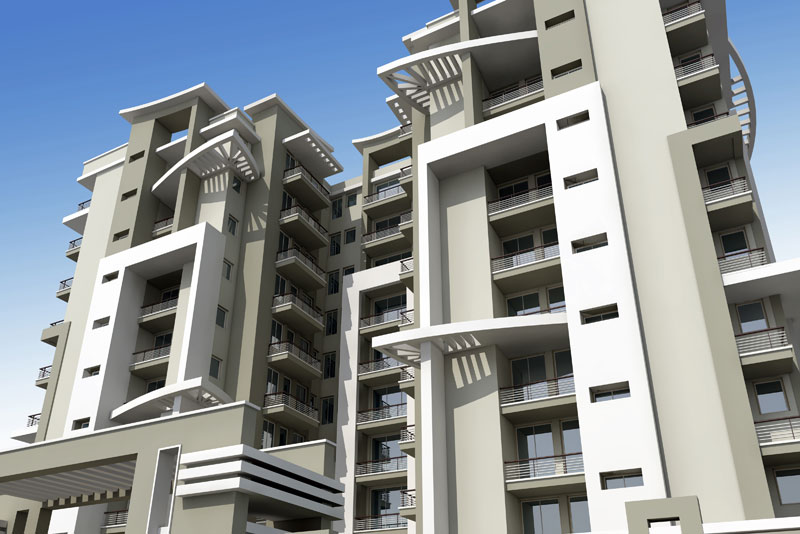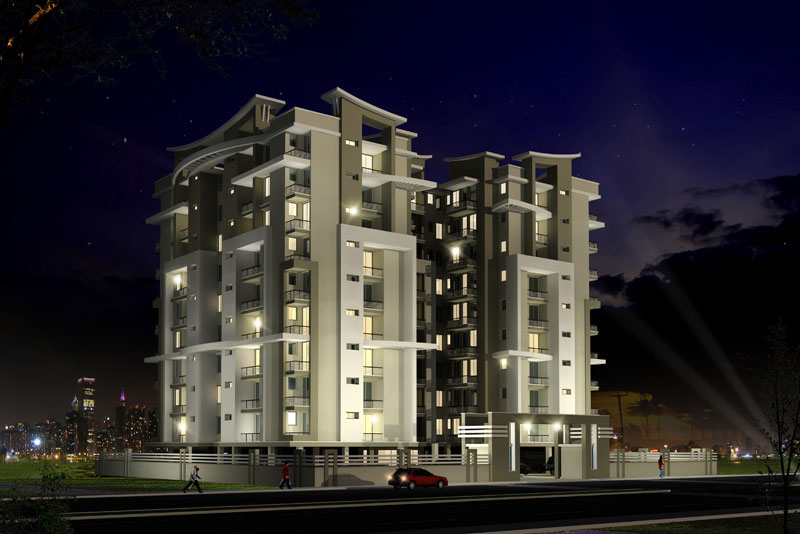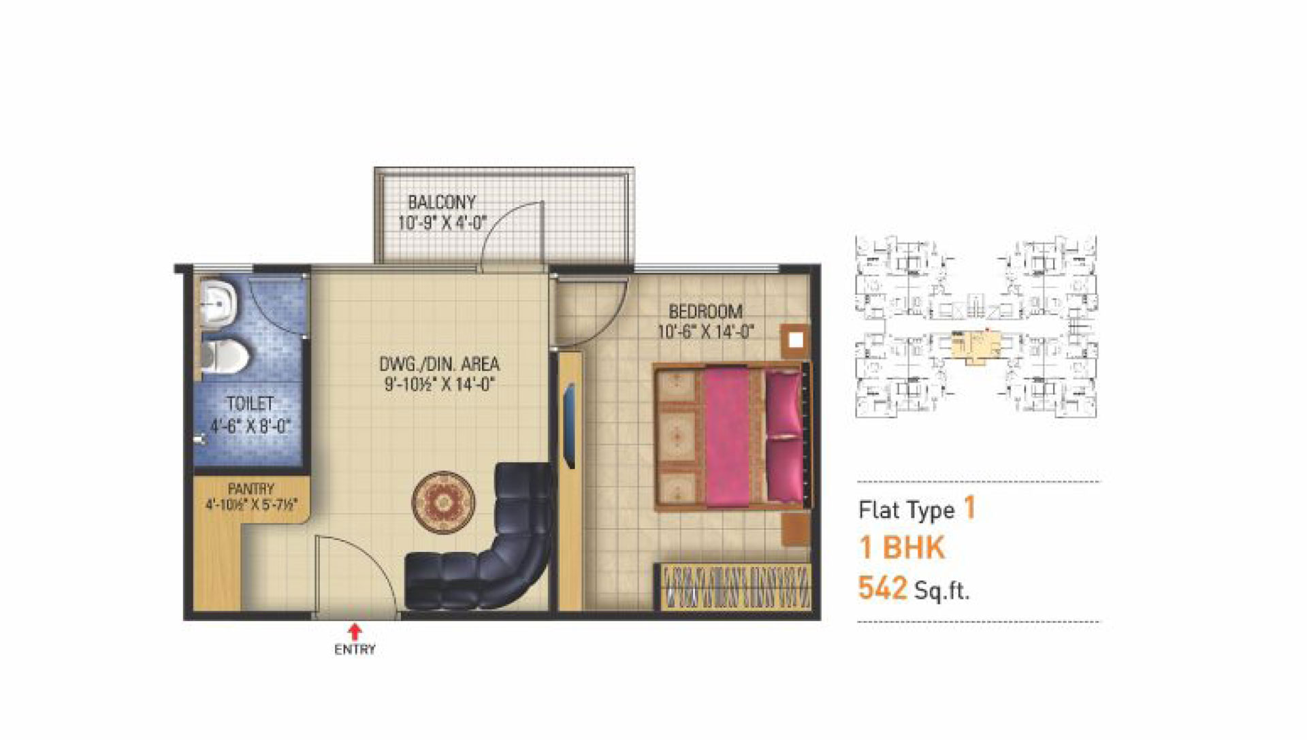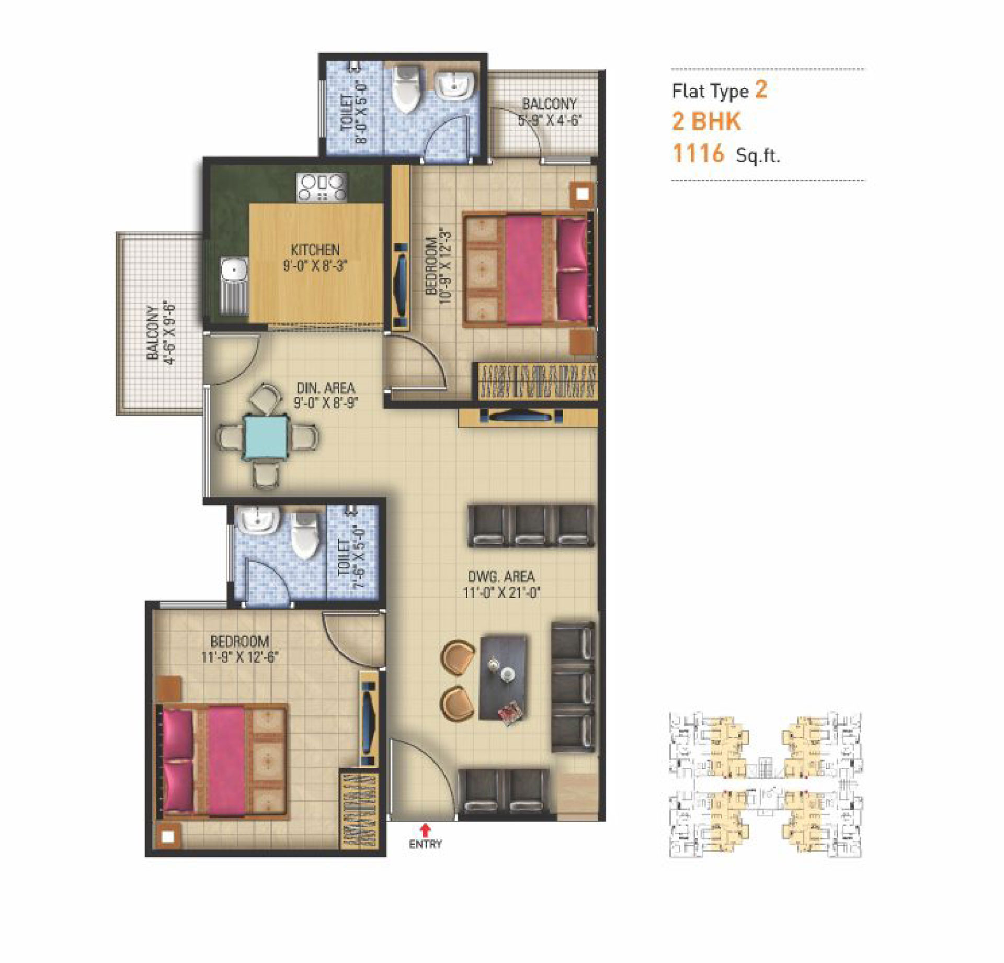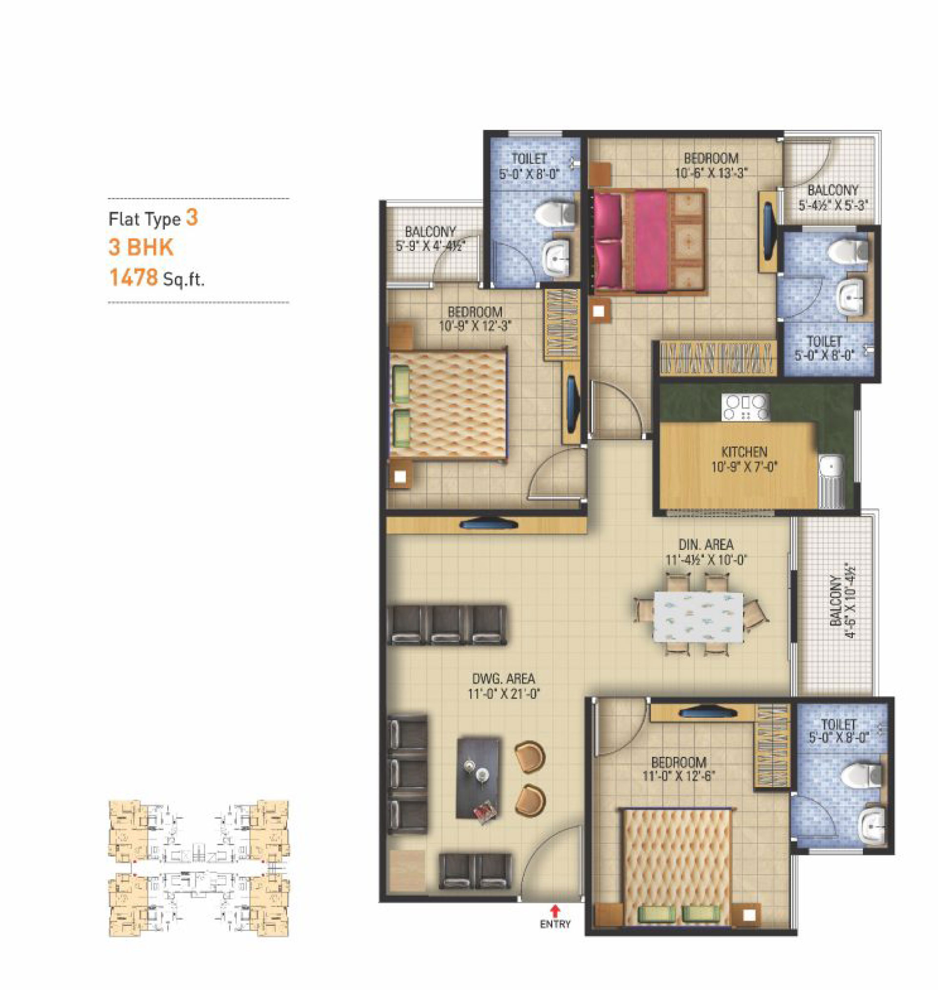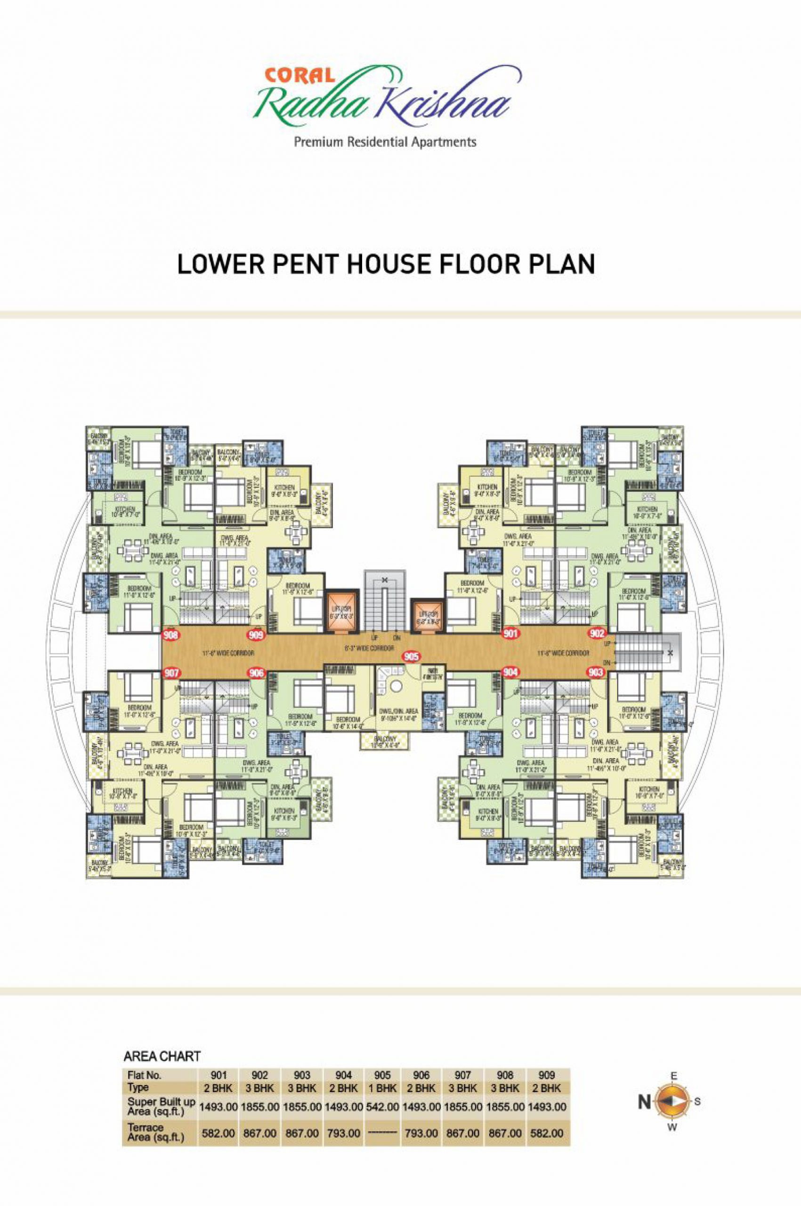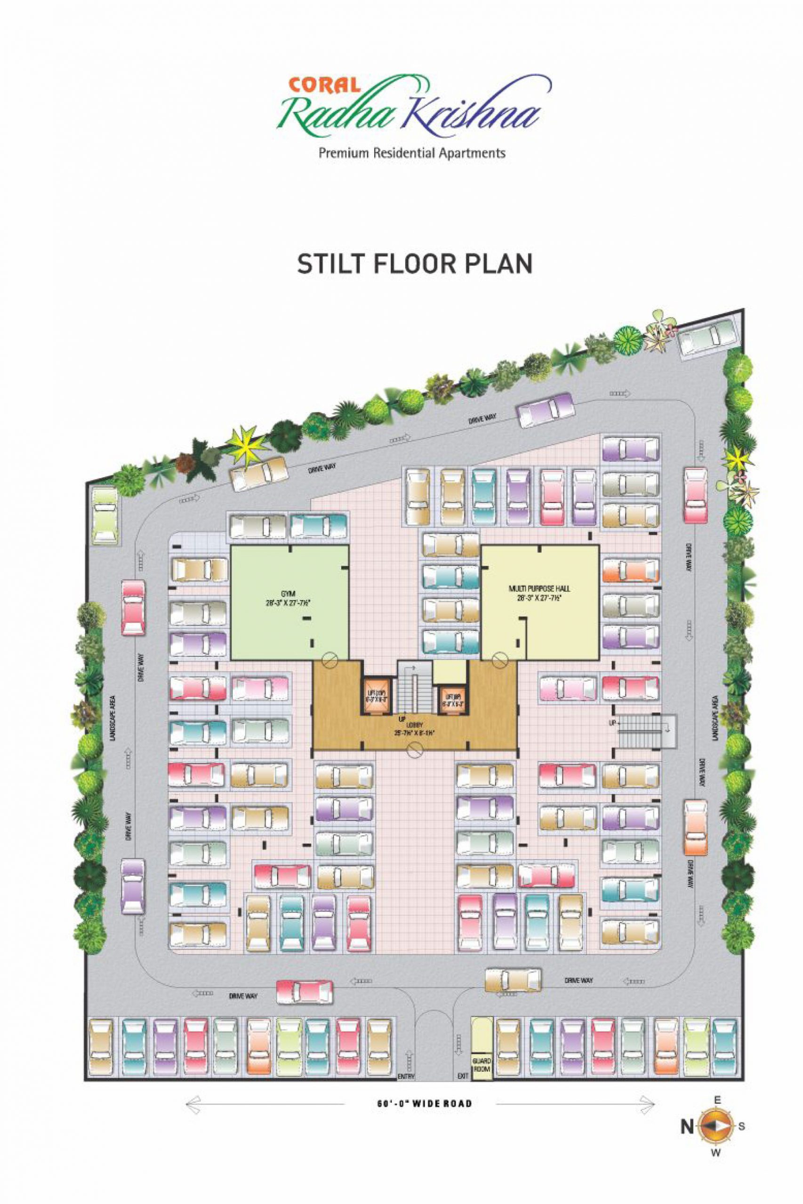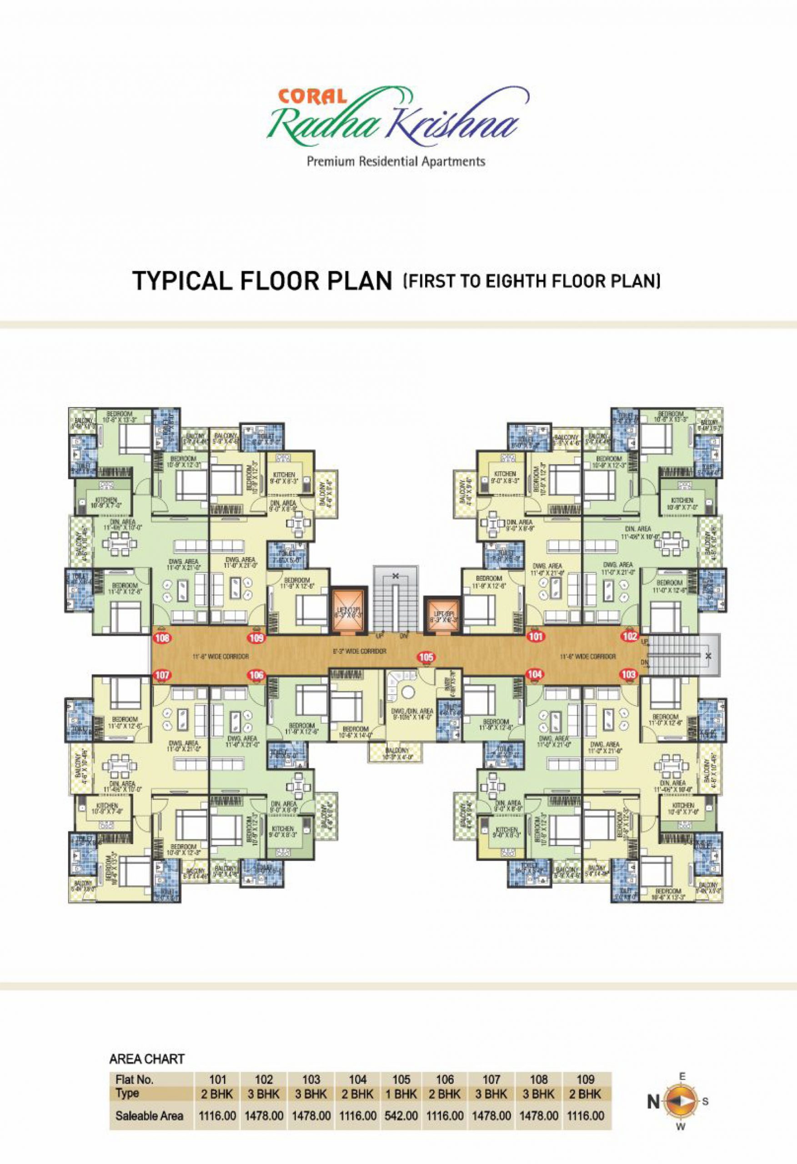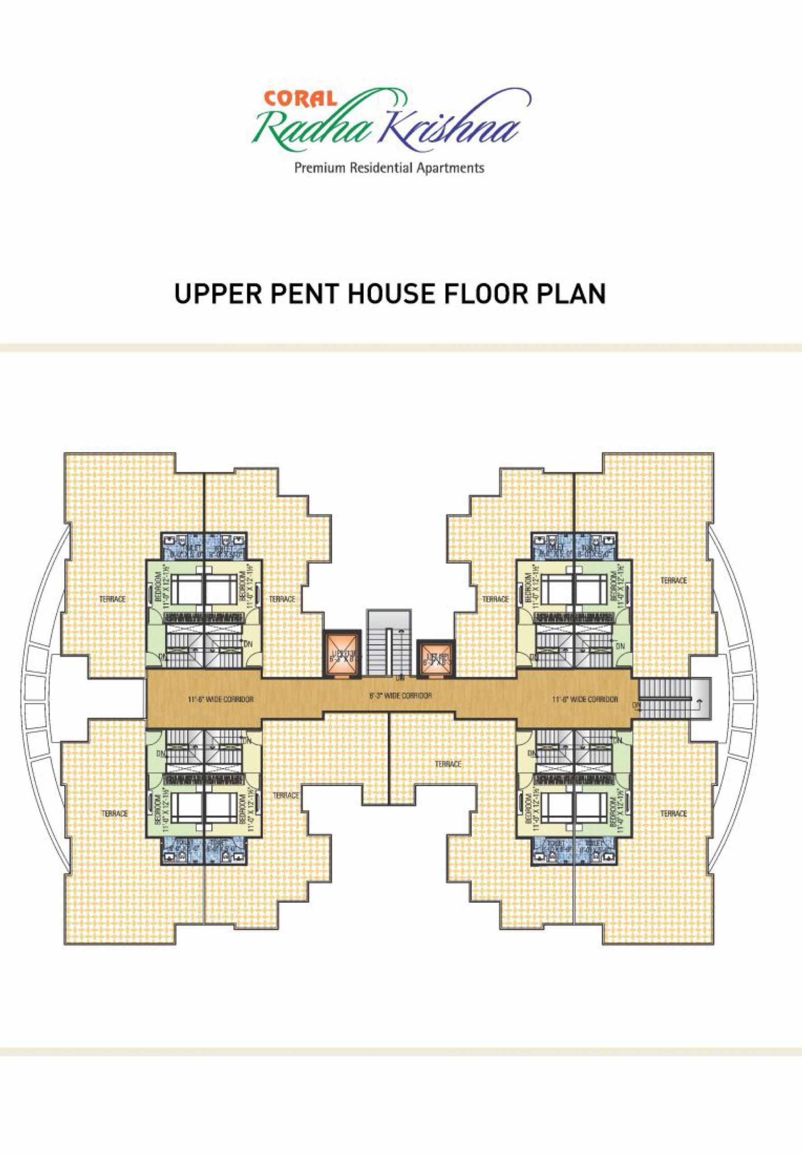Get Support
123-456-789-10
CORAL ARIHANT HEIGHTS
OVERVIEW
- 535, 826, 1033, 1350 sq.ft.
- 1166+390, 1443+ 500, 1695+ 800, 1695+ 1218
- Jaipur
Coral Arihant Heights, at Patrakar Colony, New Sanganer Road, Mansarovar, Jaipur, have everything you might have dreamt of. A combination of modern amenities and security, it truly lets you live your dream life. Nestled amidst acres of tranquil ;ind solace, Coral Arihant Heights heralds an era of new world luxuries combining with suburban living.
Welt-Situated near Mansuovar, Coral Arihant Heights is a fast growing hub making it a much sought after location. Schools, colleges, hospitals and stalls located at convenient distances make it an ideal setting for a home. An address you can always be proud of.
Each Apartment of Coral Arihant Heights is aesthetialy designed and masterfully refined inviting you to start a comfortable living that measure up to your lifeswie, understanding the senchnental aspect of living; sun have taken care to make the design Vaastu compliant.
AMENITIES
SPECIFICATIONS
Common features of the building
- Earthquake resistant structure.
- Parking & beautiful landscaped area.
- Smart building design based on tropical. architecture
- Hi-tech AC gymnasium
- Multipurpose Hall
The building
- Well-designed entrance lobby.
- Rainwater harvesting equipped structure.
- High speed elevators.
- Water bodies.
The utilities
- 100% Power back-up for lighting of common areas and elevators.
- Name board & private mail box.
The security
- 24 x 7 security.
- Visitors entry only on visitors card.
- Fire fighting system equipped.
- Surrounded by compound wail.
Standard indoor specification
- Naturally lit and well ventilated rooms.
- Marble / vitrified tiles flooring in Living, dinning & kitchen space.
- Ceramic flooring in balconies.
- 30 mm flush doors & Aluminium/ UPVC Window
- Smooth pop finish with premium distemper.
- Provision for broadband internet connectivity.
The kitchen
- Granite platform with single bowl stainless steel sink.
- 2 ft high glazed tile cover above the platform.
Bathroom & toilets
- Anti skid ceramic flooring.
- 7 ft high designer tile cover.
- International. standard of sanitary and CP fittings.
Electrical
- Concealed copper wiring.
- Indoor MCB unit.
- Washing machine point.
- AC/Cooler points in all rooms.
- Adequate tight point with modular switches.

