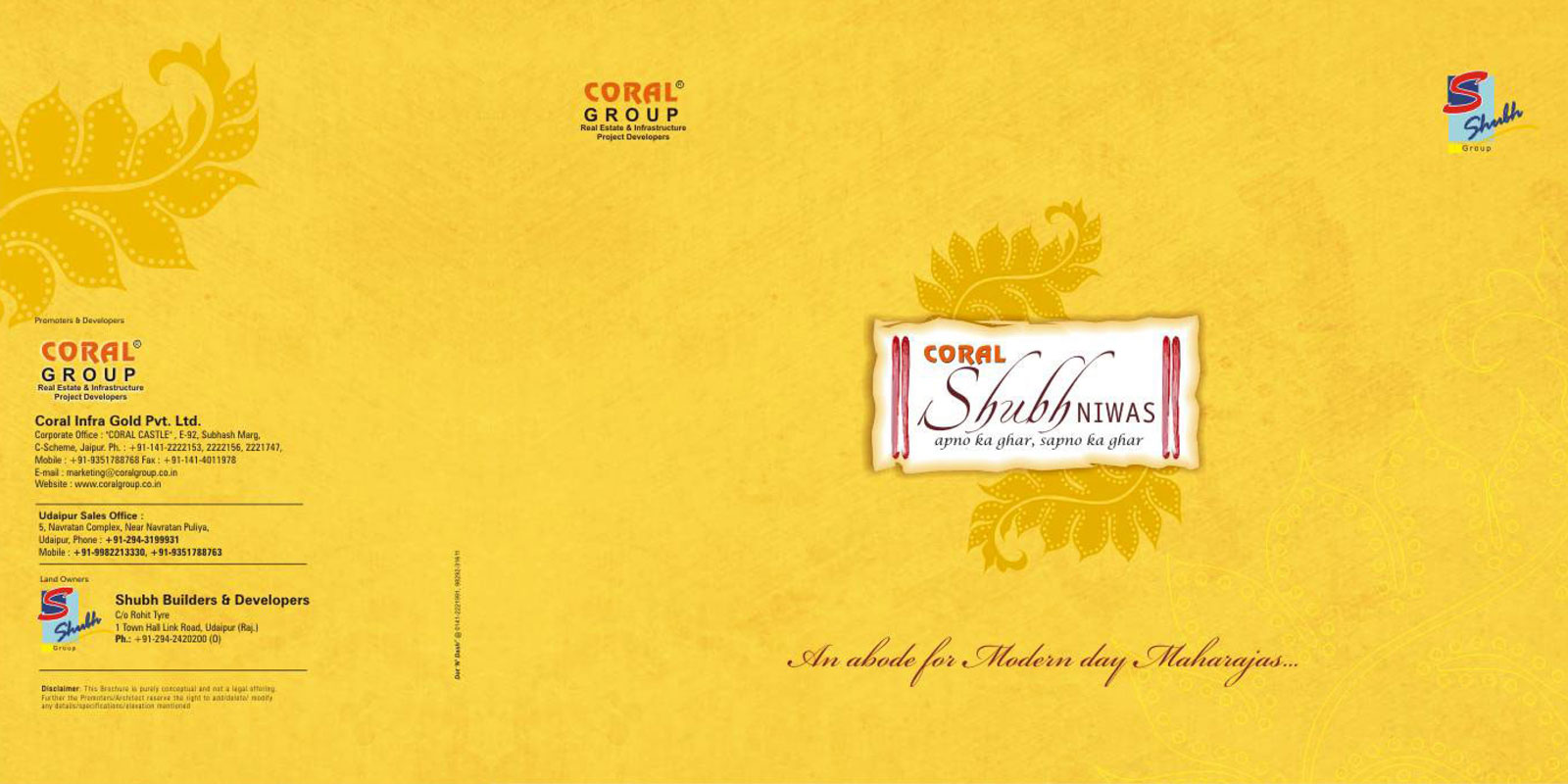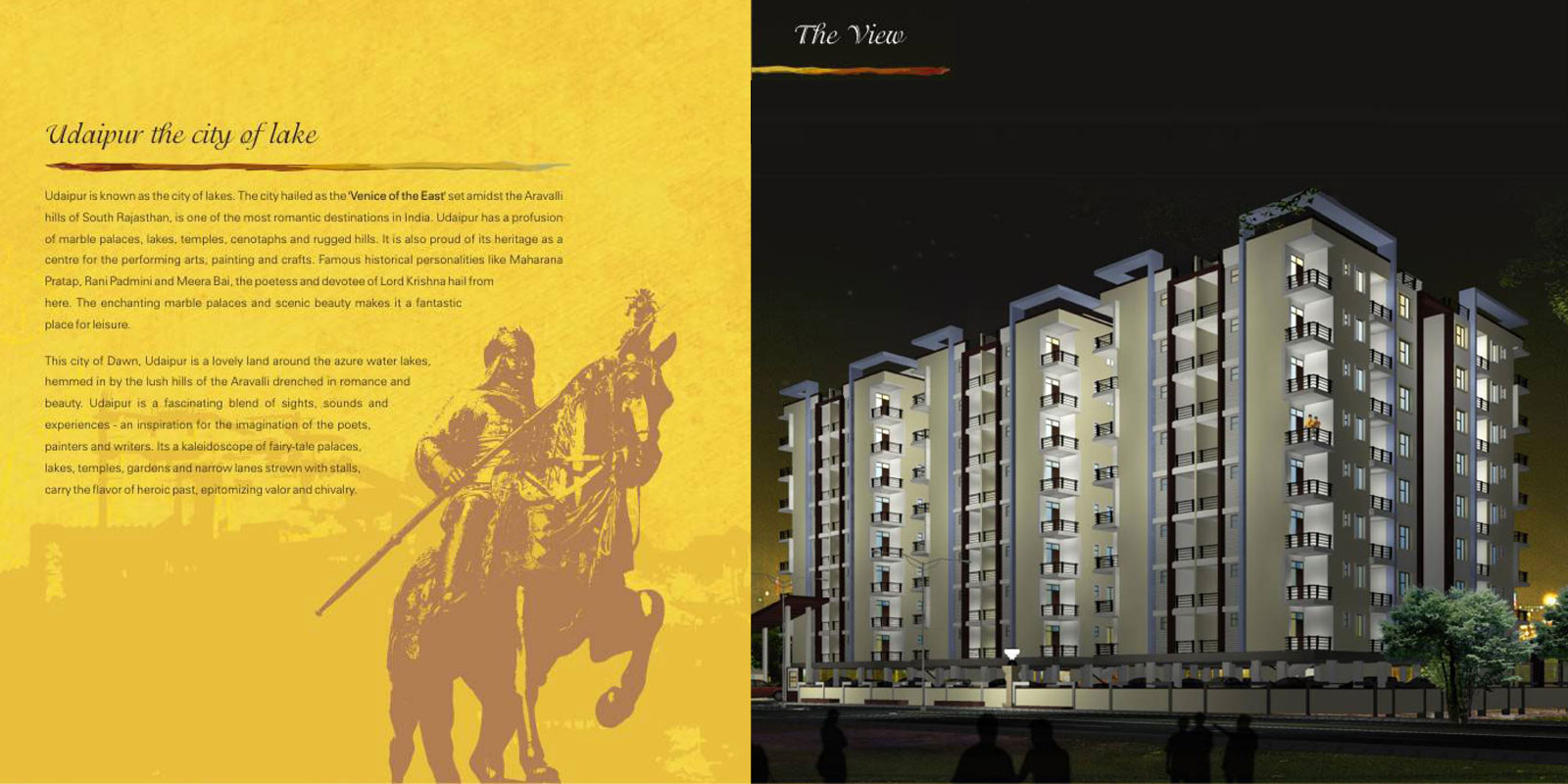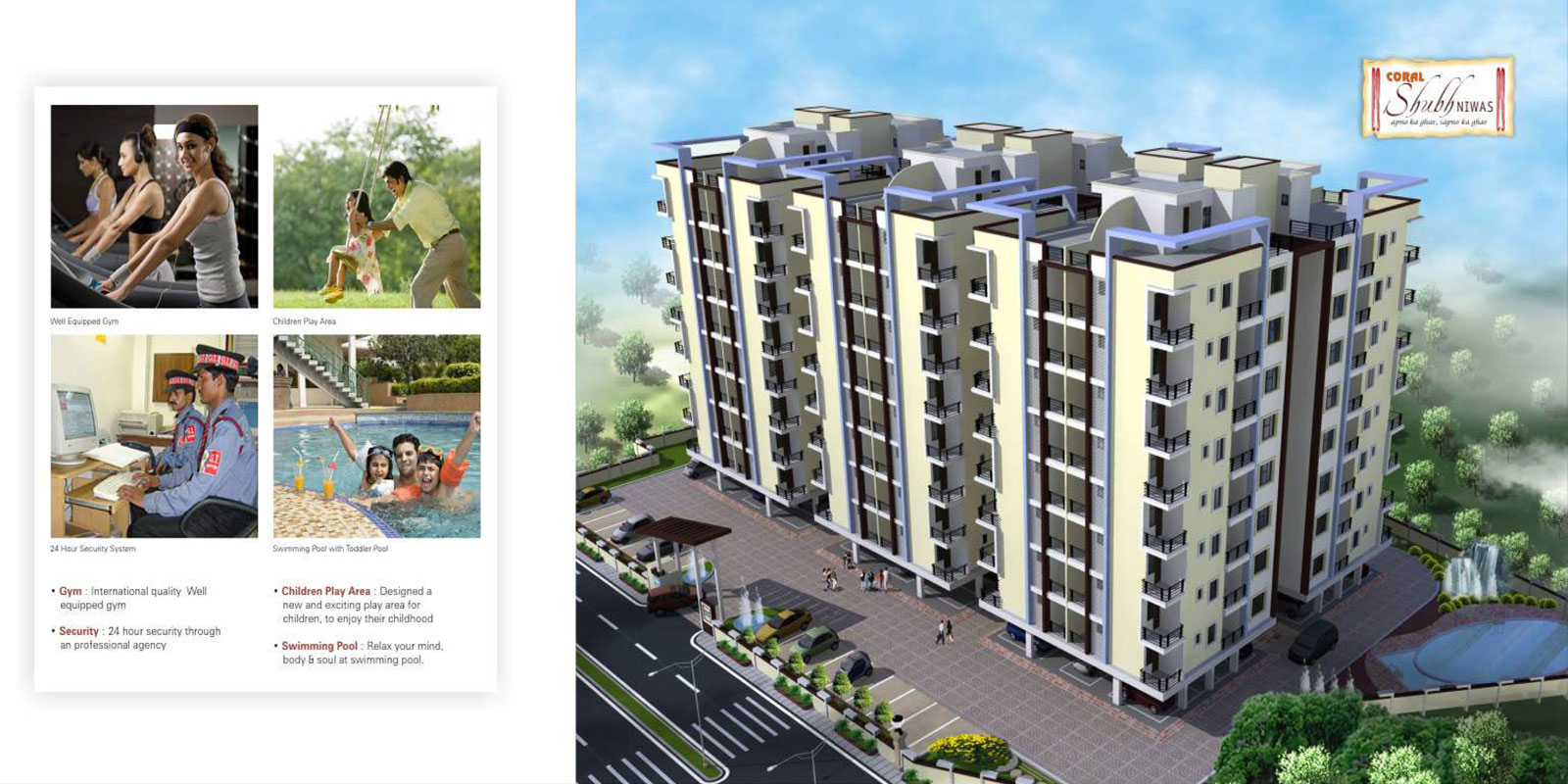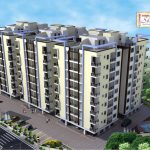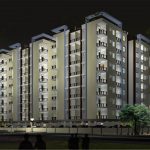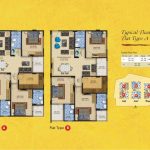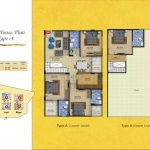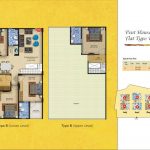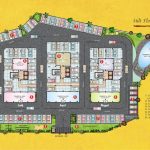Get Support
123-456-789-10
CORAL SHUBH NIWAS
OVERVIEW
- 1564, 1675 sq. ft.
- 1922+ 928, 2061+ 991
- Udaipur
Coral Shubh Niwas inspires you to live a splendid life in a new way. Adorned with all comforts of modern living, these luxury apartments will pamper you with a life style that is truly grand ainternational. Exquisite exteriors enshrine the lavish interiors especially designed to match your lifestyle. Luxurious bedroom that get the sparks flying – all over again. Big airy windows that let the sunshine warm your heart and touch your soul. Quaint balconies that prompt you reach out and embrace that star spangled sky. Coral Shubh Niwas gives complete freedom to live your passion whatever it may be.
The best gift for your child is letting him enjoy his childhood in a generous way and Coral Shubh Niwas promises to be a pleasant memory, cherished forever. Exciting kids room, enthralling indoor. outdoor games and engrossing swings will invite you to grow young with your child once again.
Coral Group has created some of the most Innovative Residential Apartments in Jaipur andBikaner. It all started in the year 2000. Since then there has been no looking back. Their ventures in the Real Estate Industry won tremendous Applause, Recognition. Appreciation and Acceptability from the Realtors, Architecture fraternity and Corporates.
AMENITIES
SPECIFICATIONS
Common Features of the building
- Parking & beautiful landscaped area
- Club house
- Children play park with equipments
- Smart building design based on tropical architecture
- Swimming pool with toddlers pool
The Building
- Well-designed entrance lobby
- Rainwater harvesimg equipped structure
- Earihquake resistant structure
- hiqh speed elevators
- Water bodies
The Utilities
- 1000% Power back-up for ligritinq of common areas and elevators
- Name board & private mail box
The Security
- 24 x 7 security through any proiessional agency
- Visitors entry only on visitors card
- Fire fighting system equipped
- Surrounded by compound wall
The Club House
- Spa
- Chess
- Carom noard
- Card table
- Gymnasium
Standerd Indoor Specifications
- Naturally fit and well ventilated rooms
- Marble vitrified tiles flooring living dinning & kitchen space
- Ceramic Flooring in utilities, balconies
- Wooden doors & windows
- Smooth pop finish with per premium distemper
- Provision lor broadband internet connectivity
The Kitchen
- Granite platforrn with single bowl stainless steel sink
- 2 ft high glazed tile cover above the platform
Bathrooms & Toilets
- Anty skid ceramic flooring
- 7 ft high designer tile cover
- Internaltonal standard ot sanitary and CP fittings
Electrical
- Conealed copper wiring
- Indoor MCB unit
- Washing machine point
- AC point in all rooms
- Adequate light point with modular switches
- 1KVA power back up through invertor for each flat

